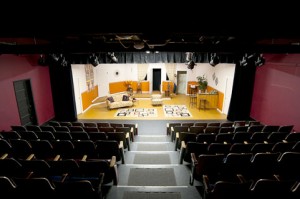 THIS PAGE IS UNDER CONSTRUCTION
THIS PAGE IS UNDER CONSTRUCTION
VENUES
Basic info:
- Location
- Intended use
- Capacity
- Manager / Owner
- Phone
- Bookings / email
- website
Details
Information for performers
- Fee split
- Tickets
- Clean up
- Sound and Lights
Size: 1650 square feet; 55 ft x 30 ft
Stage Dimentions: 400 square fee; 20 ft x 20 ft
Capacity: 123 seated
Rental Fee:
Description/Features:
- Wing Dimensions: 5 ft each side
- Stage drapes main curtain, black, hand operated, pulley system
- Backdrop black, Side borders, black, three (3)
- Sound & lighting enclosed both at rear of house
- Backstage green room, make up room washroom showers
- Temperature control separate from other parts of Centre, air-conditioned
- Amplifier, CD player, dual cassettte deck, loudspeakers, separate PA amplifier, loudspeaker and wireless microphone
- Front row. 6 fresnels, 2 ellipsoidals, 2 liecos, 2 parans, all 500 watt
- Midstage 2 floods, 6 fresnels, all 500 watt
- Rear backdrop 3 lighbars plus 1 500 watt fresnel
- Light controller 24 channel model NS1 7024-only 16 circuits active

